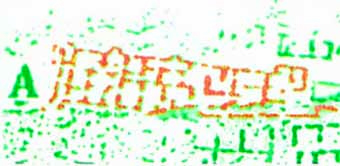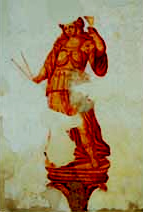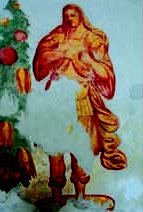The castle of Sanseverino and the pictorial cycleby Vincenzo Falasca
The earthquake of 16th December 1857 erased in the city center all the evidences of monuments of the past. Nowadays there are just faint traces. In the middle of the hill where now stands Grumento Nova, there are scant remains of the imposing castle, built in the second half of the eleventh century by the Counts of Montescaglioso, first feudatories of Saponara. The monumental complex, throughout the ages, has been subjected to several expansions. In the land registry of 1749 we can read: “The illustrious Luigi Sanseverino… owns a palace over two hundred building by use of living, with adjoining garden”. It was developed from the today’s Largo Umberto I to Sandro Pertini square. Around 1700 the castle was completely renovated by the prince Carlo Maria Sanseverino, who ordered the saponarese Giovanni Perrone and the calabrian Altobella of Altomonte to fresco its walls. The final settlement, given by Carlo, included twelve apartments. It was also created a “graceful theater for musical plays or comedies” of which the prince was an enthusiast lover and author (the theater likely stood on the place now occupied by the Bar Mary). At the stable of the castle, which was originally the Hall of the Court, where the Prince was holding the official meetings, it was possible to access from the large open space, called “Fence”(nowadays Largo Umberto I ) and could accommodate even sixty riding horses. The stable was lighted by a silver chandelier and along the walls were lined up niches with figures of angels holding Venetian mirrors, hence the name “big mirrors” given them by the people (what remains of them has recently been restored by Gianluca Regoli from Rome). The castle was constituted by four floors, and was surmounted by a tall tower called “Wardrobe”. After the falling of the feudal regime, the Sanseverino’s, in 1853, sold the castle and other properties to the Grand Prior of Bari Giulio Cesare Giliberti. The renovations carried out recently had the merit of recovering a room that the passing of time had made it crumbling, and now is used for events and manifestations. The architectural structure and the pictorial cycle
The castle (yellow-colored) extends from the today’s Largo Umberto I, marked with the letter A, until the house of the family Caputi. The initial part of the castle was constituted of a main court hall (then became the stable) with two high towers at each end. Currently, the hall-stable shows itself to the visitors with 36 niches, where are painted angels holding with the right hand some mirrors (also painted) of Venetian style. Among some of the niches and below them there are signs of stone walls that marked the place of the horses.
This give us the certainty that at the beginning the hall wasn’t a stable: in fact it seems very strange that in an environment reserved for horses were painted this kind of pictures. On the external facade is painted a double shield crossed by a red strip on a white field and two grooms holding two horses. The official emblem of Sanseverino’s was a shield with red strip on white field: the two shields (one inside the other) show that Counts of Saponara in 1622 were awarded by the King of Spain Philip III of the title of Prince of Bisignano, the most important princedom of the Kingdom, that was left without a male heir. |




 The shape of the castle, quite irregular because of the occasional interventions carried out in different ages, between 1600 and 1700 took the size that is possible to see in the plan shown here on the side.
The shape of the castle, quite irregular because of the occasional interventions carried out in different ages, between 1600 and 1700 took the size that is possible to see in the plan shown here on the side. On the right of the entrance appear two allegorical images: the first, (made with compass and square) represents the discipline of astronomy; the second, with lots of seeds and country pants, the discipline of agriculture.
On the right of the entrance appear two allegorical images: the first, (made with compass and square) represents the discipline of astronomy; the second, with lots of seeds and country pants, the discipline of agriculture. At the top of the walls (about three-fourths) were painted many medallions reproducing busts of poets, musicians and artists in general.
At the top of the walls (about three-fourths) were painted many medallions reproducing busts of poets, musicians and artists in general.