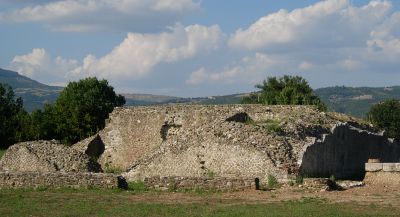The templesby Attilio Mastrocinque
According to an architectural typology very popular in Greek and Roman world, the statue of worship was kept in a cell, the most secret part of the temple, accessible only to priests and preceded by an open porch space (Pronao). Around the temples there are useful rooms and open spaces, suitable to guest the faithful assembled during the gods celebrations. The shrines in Grumentum are conventionally identified, since the time of discovery, by a letter of the alphabet.
Temple A
In front of the entrance steps is still preserved an altar (ara), also coated by gray limestone. During the excavations in the temple A was found a marble torso representing a child, perhaps identified with the Egyptian god Harpocrates. It would be fascinating, even though not demonstrable with sufficient reliability, assume the presence of an oriental cult (in particular Egyptian) in the city of Grumentum. It’s not clear the chronology of foundation of the temple, which had a life cycle quite long, and was abandoned about the fifth century A.C.
Temple B
|




 In the urban area of Grumentum have been discovered four temples, all of them characterized by a structure on high podium, of italic tradition.
In the urban area of Grumentum have been discovered four temples, all of them characterized by a structure on high podium, of italic tradition.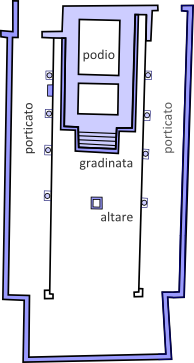 The temple A, located behind the theater stage and oriented from East to West, is surrounded by a portico, and is accessible through two small entrances from the square in front of the
The temple A, located behind the theater stage and oriented from East to West, is surrounded by a portico, and is accessible through two small entrances from the square in front of the 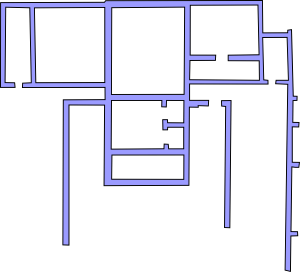 The temple B, next to the
The temple B, next to the 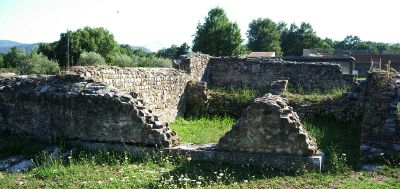
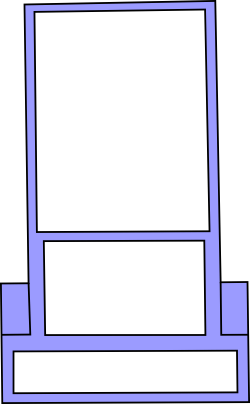 The temples C and D, both in the Forum, go back to the era of
The temples C and D, both in the Forum, go back to the era of 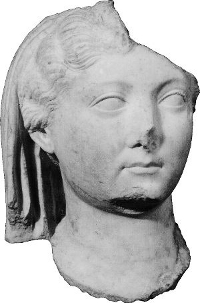 This important archaeological find has permitted to recognize the temple as a building dedicated to the imperial cult (i.e. an “Augusteus”). The podium, to which was possible to access by two flight of steps lateral and one in front of the building, is decorated with a frame in sandstone. The elegance and importance of the structure is also evidenced by the fine paving, currently preserved in the museum, in colored marbles (in
This important archaeological find has permitted to recognize the temple as a building dedicated to the imperial cult (i.e. an “Augusteus”). The podium, to which was possible to access by two flight of steps lateral and one in front of the building, is decorated with a frame in sandstone. The elegance and importance of the structure is also evidenced by the fine paving, currently preserved in the museum, in colored marbles (in 
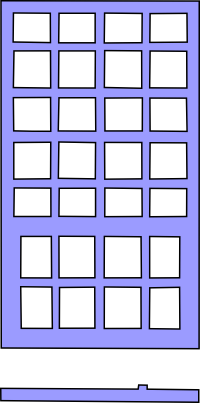 The temple D is perhaps the Capitolium of Grumentum, that is the most important shrine of the city, and guests the cult of the triad Capitolina, the three main divinities of Roman Pantheon: Jupiter, Juno and Minerva.
The temple D is perhaps the Capitolium of Grumentum, that is the most important shrine of the city, and guests the cult of the triad Capitolina, the three main divinities of Roman Pantheon: Jupiter, Juno and Minerva.