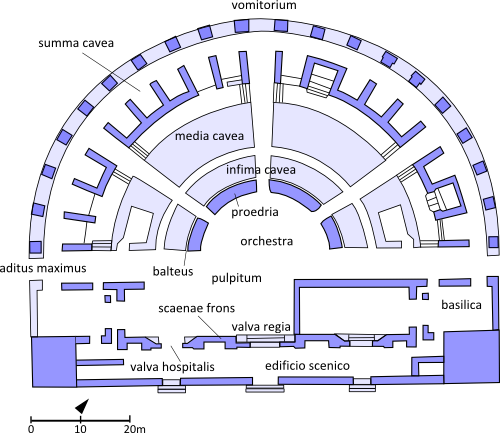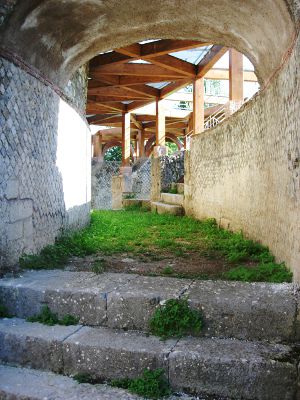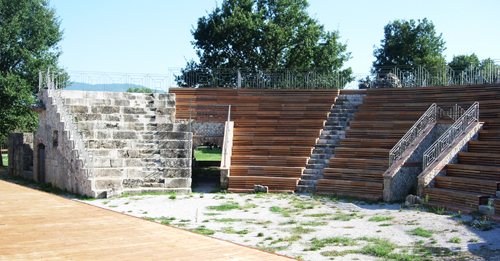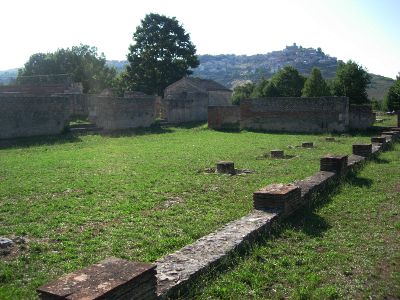The theaterby Francesco Tarlano
The theater, located in the southwest sector of the urban area, represents, together with the amphitheater, the best preserved monument, on a raised level and in plant, of the whole center. Nevertheless, in the past sometimes was erroneously considered as an amphitheater by local scholars.
The first systematic excavations on the theater were made in the biennium 1956-57 by Pellegrino Claudio Sestrieri, which has brought to light the whole scaenae frons, "intact with its three valvae and versurae" and half of the auditorium, of which are preserved, in part, the last steps. The external construction is in reticulated work (opus reticulatum) of very accurate execution, with buttress that had to support the arches. In fact, during that excavation campaign were found on the ground several blocks of limestone and some cornices shutter of the arches.
|





 The scene is made with bricks and tuff, while the versurae are built with large river stones of elongated shape arranged obliquely and interspersed with lines of bricks.
The scene is made with bricks and tuff, while the versurae are built with large river stones of elongated shape arranged obliquely and interspersed with lines of bricks. According to the Rumanian archaeologist, the facilities of auditorium and ambulatory are dated back to the first century A.C.; the stage can be dated to the second century A.C., but there are clear traces of remaking dating to the beginning of the fourth century A.C.
According to the Rumanian archaeologist, the facilities of auditorium and ambulatory are dated back to the first century A.C.; the stage can be dated to the second century A.C., but there are clear traces of remaking dating to the beginning of the fourth century A.C. Some surveys carried out in 1971 just on the north of the theatre scene one side have confirmed the chronology of the Rumanian archaeologist, defining precisely towards the early Severian age, on the other hand, have emphasized the complexity of the situation, because as much as in the auditorium than in the stage we can find numerous restorations, and so multiple construction phases, which have accompanied the history of the monument since Augustan age until his departure, occurred around the fifth century. Of purely Roman style, the theater, which was built on a traditional Hellenistic structure, has a semicircular auditorium, 46.40 meters wide, and welded to the scene with covered
Some surveys carried out in 1971 just on the north of the theatre scene one side have confirmed the chronology of the Rumanian archaeologist, defining precisely towards the early Severian age, on the other hand, have emphasized the complexity of the situation, because as much as in the auditorium than in the stage we can find numerous restorations, and so multiple construction phases, which have accompanied the history of the monument since Augustan age until his departure, occurred around the fifth century. Of purely Roman style, the theater, which was built on a traditional Hellenistic structure, has a semicircular auditorium, 46.40 meters wide, and welded to the scene with covered  In front of the orchestra, and raised about one and half meters from the orchestra, there was the stage, a wooden plank supported by beams. The back wall served as monumental scenery of drama. The stage building, of a kind quite complex, is characterized by the presence of three doors (porta regua at the center and portae hospitales at the sides), which, besides being the back of the stage (pulpitum), were used to put on the latter with the stage and the open area to north; so from these get out the actors. The scaenae frons was divided into three large exedras, in the middle of which opened the three doors.
In front of the orchestra, and raised about one and half meters from the orchestra, there was the stage, a wooden plank supported by beams. The back wall served as monumental scenery of drama. The stage building, of a kind quite complex, is characterized by the presence of three doors (porta regua at the center and portae hospitales at the sides), which, besides being the back of the stage (pulpitum), were used to put on the latter with the stage and the open area to north; so from these get out the actors. The scaenae frons was divided into three large exedras, in the middle of which opened the three doors. According to Sear, the scaenae frons of Grumentum theater, which has three exedras, two slightly semi-circular and one rectangular, shallow, is a variant of scaenae frons typology of
According to Sear, the scaenae frons of Grumentum theater, which has three exedras, two slightly semi-circular and one rectangular, shallow, is a variant of scaenae frons typology of